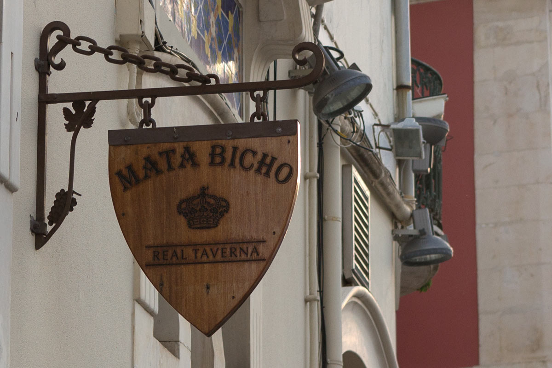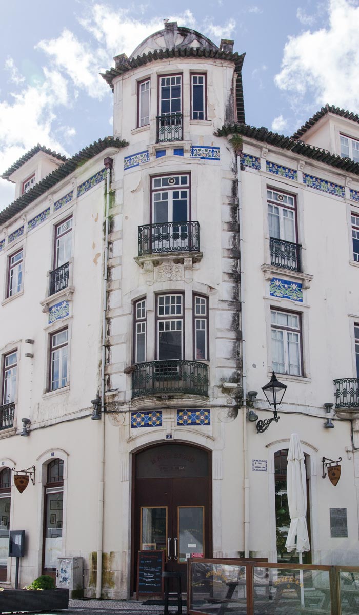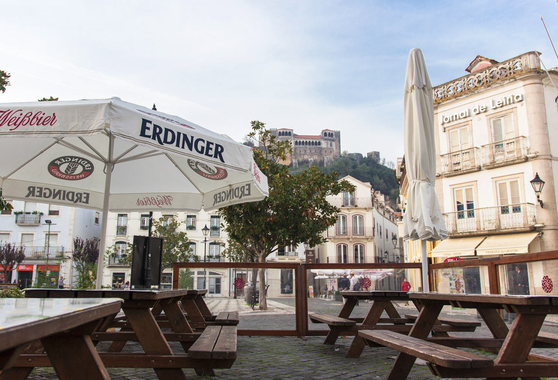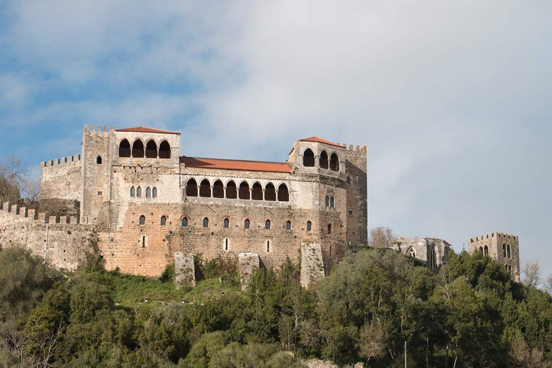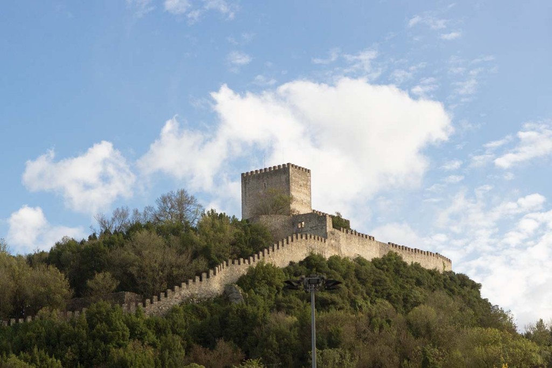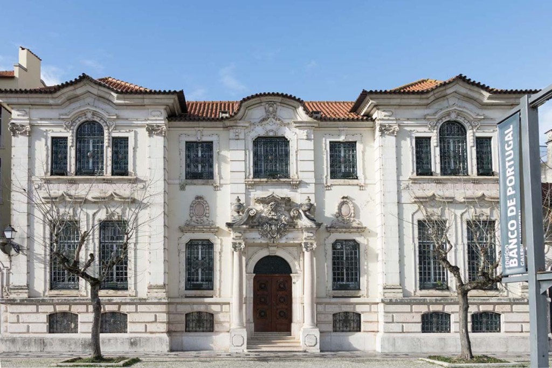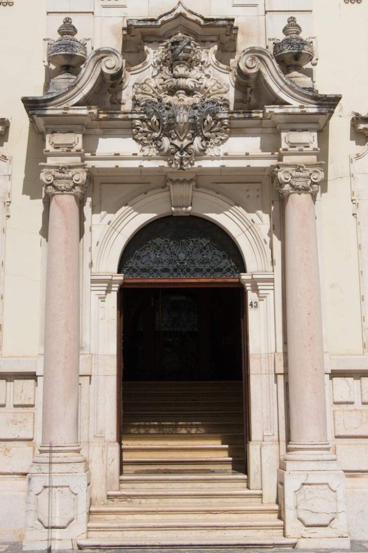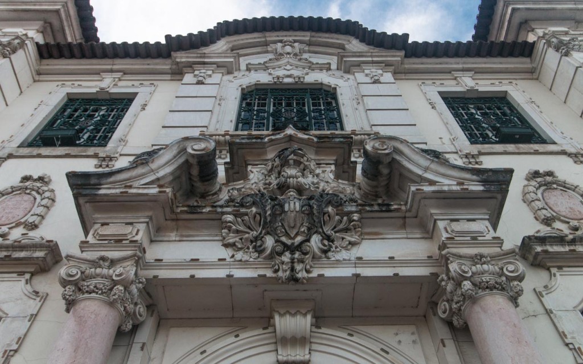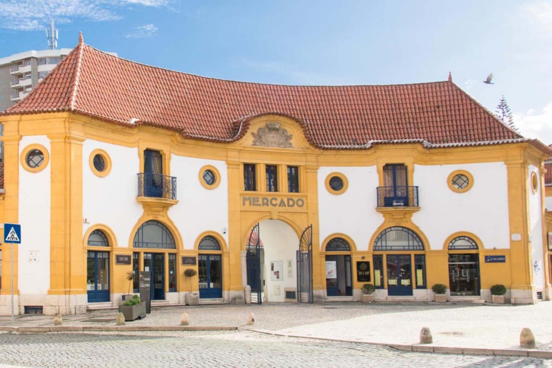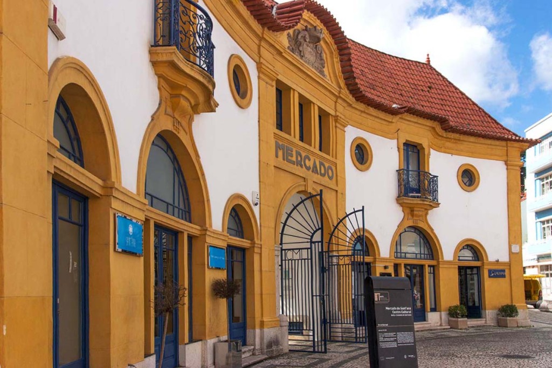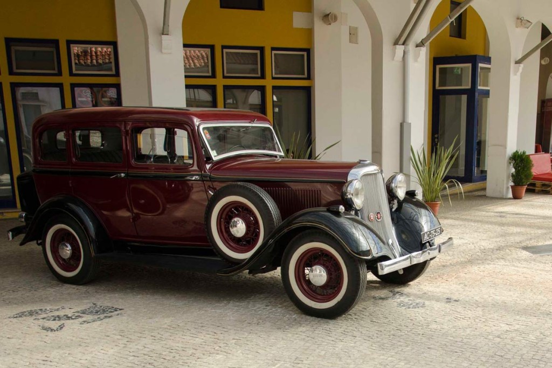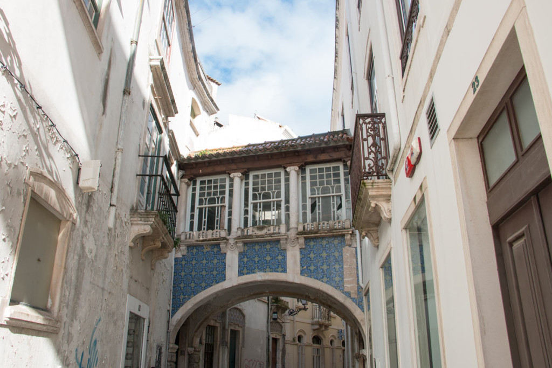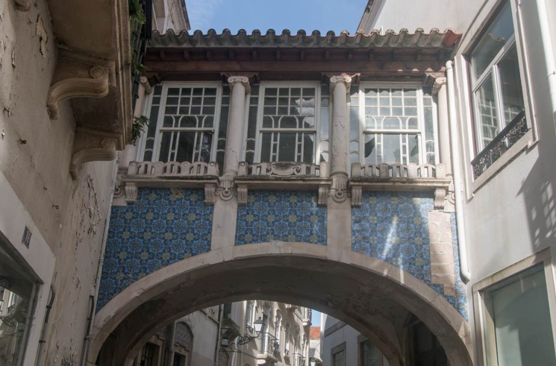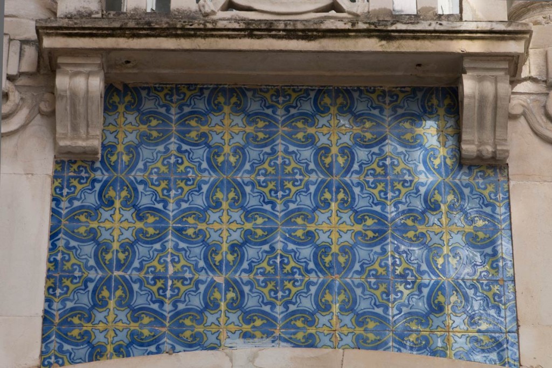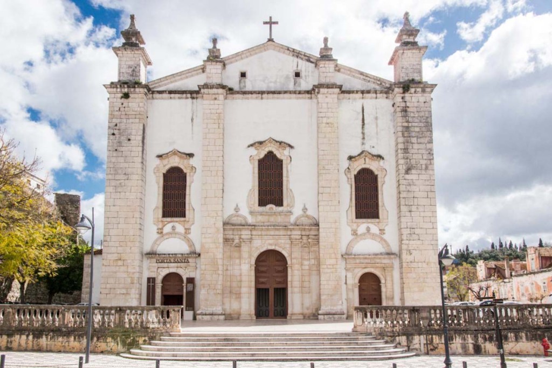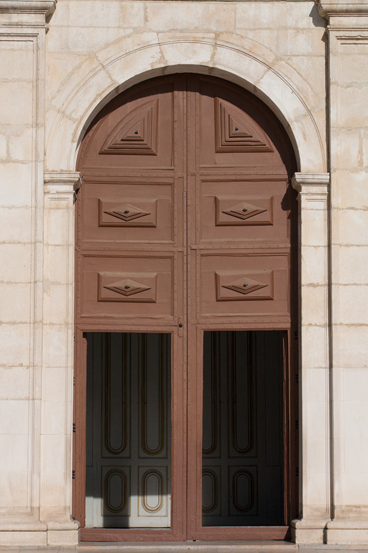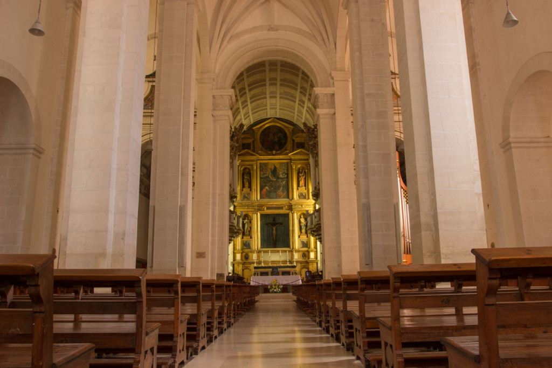explore
Here is a suggestion of places to visit that are nearby Real Taverna Mata Bicho. What they all have in common is the same architect: Ernesto Korrodi.
Zúquete Building – Real Taverna Mata Bicho
At this location, there was once the palace of the Marquis of Vila Real, a connection point between the Rossio and the S. Martinho Square (Rodrigues Lobo Square) through an inferior arch. In 1887 it was expropriated for street widening purposes.
The southern side of the palace, rebuilt in two distinct parts, was destroyed by a fire in January 1914. Ernesto Korrodi would become the one in charge of the restoration works.
In its architectural design, the focus goes to the surfaces of the “Art Nouveau” tiles outlining the façades. It is also a cultural building, since on the first floor it housed the Grémio Literário e Recreativo (Literary and Recreation Club), which operated until 1950.
Castle
In 1898 Ernesto Korrodi publishes his studies concerning the reconstruction of the castle in Leira (Estudos de Reconstrução sobre o Castelo de Leiria). The publication, consisting of thirty-six pages of photo lithographic reproductions of the original designs, contains views, plans, perspectives, details and notes on the state of the monument at that time accompanied by a brief historic description.
Korrodi was inspired by Viollet-Le-Duc, the Utopia of returning to an imaginary past, bringing monuments back to life by means of the restoration of their original forms and functions.
In 1910 the castle was classified as a national monument and later on, in 1915, the Liga dos Amigos do Castelo (League of friends of the Castle) started its reconstruction work, Ernesto Korrodi being the technical director. They rebuilt the fortress, the church Nª Srª da Pena, the dwelling of the Vicar General, the outbuildings along the line of the wall and walkways.
Bank of Portugal
The project dates from 1924 and was requested by the administration of the Banco de Portugal and inaugurated in 1929, five years later.
Ernest Korrodi built a façade characteristic for palatial buildings displaying forms which he called traditional architecture of the 1st half of the 18th century.
Santana Market
This market is situated where the convent (Convento de Sant ‘Ana) had once been, operating since 1495. Part of the convent was set on fire as a consequence of the French invasion in 18010. Years later, the Ministry of Finance took possession of the building and subsequently offered it to the town hall in 1903. In 1919, Ernesto Korrodi elaborated a construction project of a closed market, ordered by the Town Council. It was only inaugurated in 1931.
Within the lines of eighteenth century architecture, Korrodi sought to implement an eclectic architecture which resulted in a plan in the shape of an irregular trapezium, constituted by various glass covered arches which delimit an open space on the inside.
Casa do Arco (House of the arch)
A project of internal and external remodeling of a residential building for José Gaudêncio Barreto. Drafted in 1912, it consisted of enlarging the living area. The small arch that looks onto Rodrigues Lobo Square was transformed into a glass windowed gallery as a reference to the old cloister, the columns and capitals of which were applied for this effect.
Cathedral (Sé de Leiria)
On the 22nd April, 1907, Leiria paid homage to three Bishops: D. Pedro Vieira da Silva (XVI-XVII century), D. Manuel de Aguiar (XVIII-XIX century) and D. João Manso (XVIII-XIX century).
Ernesto Korrodi was responsible for drawing the tombstones placed in the transepts on the left hand side facing the altar. The tombstone of D.Manuel de Aguiar, also in the transepts on the left is bigger and more imposing, the burial chest is particularly noteworthy.
These artworks reveal a classic inspiration, a severe harmony of proportions, a geometrical and rigorous character and a play of simple colors, highlighted by marble and bronze.
opening hours
WE AWAIT YOU
Sundays (and holidays) to Wednesdays from 10:30am to 00:00am
Thursdays to Saturdays from 10:30am to 02:00am
CONTACTS
Edif. Zuquete, Praça Rodrigues Lobo Nº 3 2400-217 Leiria – Portugal
Phone (+351) 244 821 723 / geral@matabicho.com


